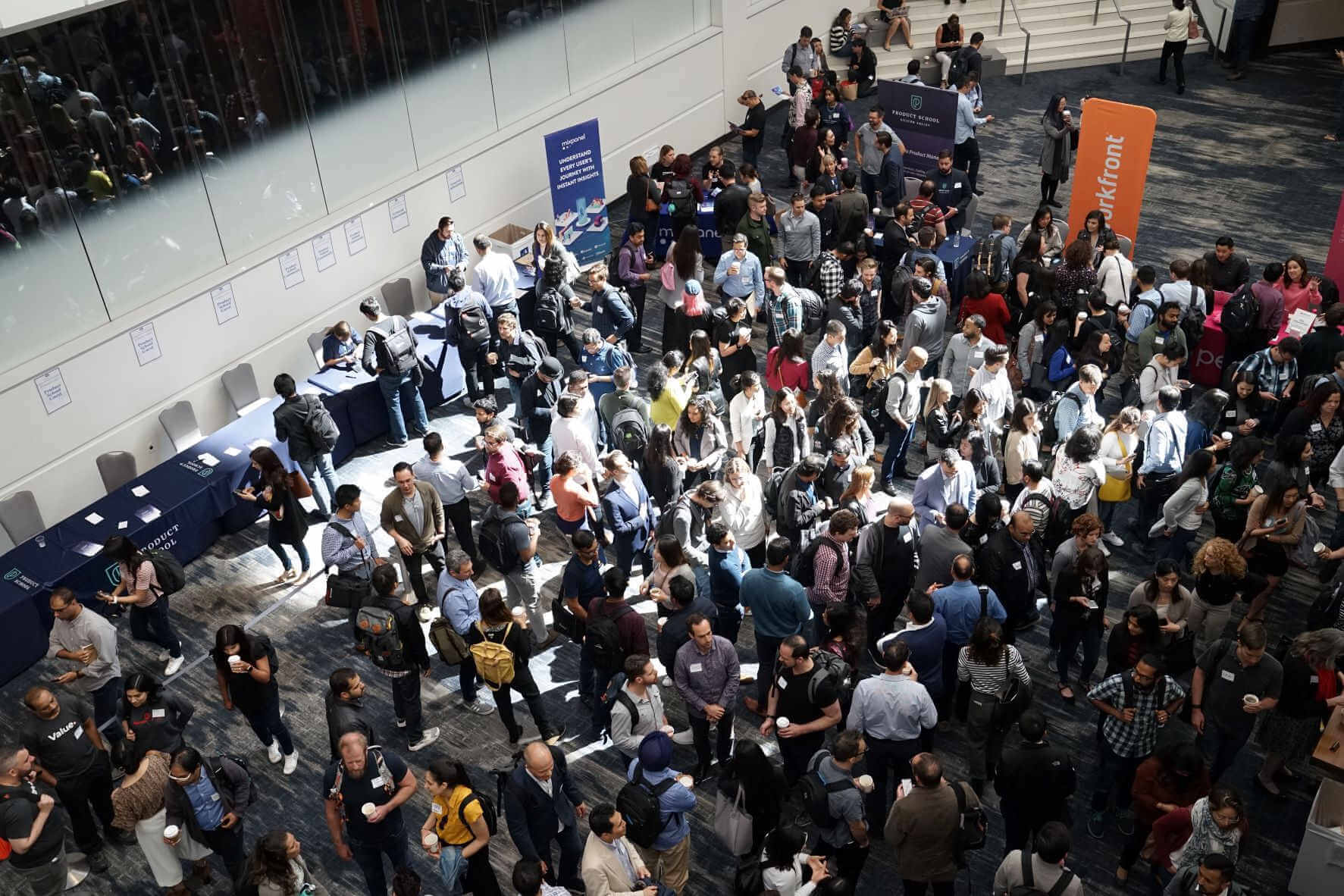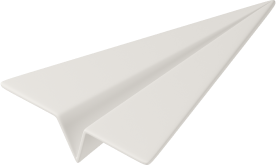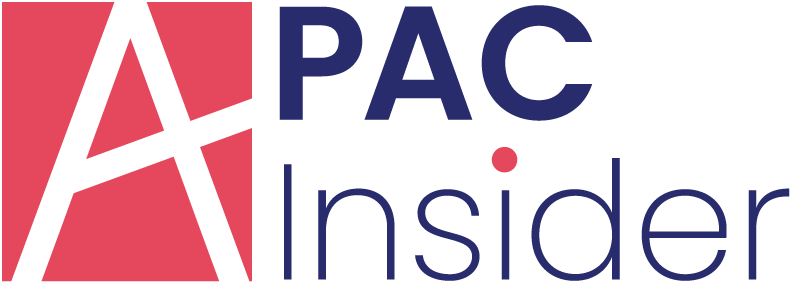Planning for a conference can be complex, especially the venue’s interior. It can be complicated because there are a lot of balls to keep in the air, and you may find it challenging to come up with an interior design that matches your taste and style and that of your audience or clients.
However, you need to have your radar up for commercial 3D rendering services to ease your job because there are endless possibilities you can unlock with commercial architectural 3D rendering. In this article, you will discover how to plan the interior of your conference venue with commercial 3D rendering.
Planning your conference venue interior with commercial 3D rendering
Commercial architectural rendering services include 3D rendering of various types that can help match or improve your conference venue’s interior appearance. Furthermore, you can experiment and develop multiple virtual furniture and interior design options without incurring additional costs.
With commercial architectural 3D rendering, you can produce realistic images of your conference venue’s interior that have not yet been created in real life. 3D visualizations and renderings are, therefore, valuable tools in the fast designing and planning of physical events. Below, we will explore how to plan the interior of your conference venue with commercial 3D rendering.
Previewing of interior design options
If you have ever participated in planning a conference, especially as a DIY, you would have realized how challenging it can be. Therefore, it becomes necessary to visualize different interior designs before making final decisions.
Commercial architectural rendering services are of great use when you need to develop and preview different designs for the conference you are planning for. 3D visualizations and renderings also allow you to make essential changes on time before the stage is set on the day of the conference.
Pre-programming of technical setups
Technological and creative execution is a modern approach to conference planning. It involves using sound, video, lighting, decoration and other means to achieve the desired atmosphere that affects the mood and emotions of people at your conference.
3D commercial building rendering companies can help you pre-program your technical setups before the conference starts with augmented reality and 3D visualizations and renderings. Consequently, you would have a feel of what your conference will look like, and it will also form a foundation for the technical staff coming to set up the equipment to be used at the conference venue.
Up-to-date design trends
When planning for your conference venue’s interior, it is essential to be up-to-date with the latest trends. It would help if you were up-to-date with trends because your clients or audience care about them. Therefore, no matter if you are looking to do a complete overhaul of the furniture or interior design at the venue or if you want to add subtle elements, visiting a 3D commercial property rendering company is your best option.
For instance, 3D artists and designers are explorers of global trends, so they are best positioned to help you pick something new and exciting based on their international exposure. Furthermore, they will provide exquisite furniture and interior design options that will make your clients or audience enjoy every minute of the conference.
Clear design and setup communication
Communicating design and setup ideas for a conference is not always easy because you can have difficulty explaining what you have in mind to your interior designer, decorator, or team members. This is one major challenge that commercial architectural 3D rendering companies can solve for you with 3D visualizations and renderings.
3D visualizations and renderings will help you reduce the risk of misunderstandings between everyone involved in planning your conference. They will also help everyone involved understand complicated technical terms and get a quick grasp of what visual effects different types of technology and interior designs will bring to the conference.
Conclusion
Planning your conference venue’s interior is a tremendous undertaking that requires significant effort and all the help you can get to achieve a unique and captivating venue interior and a successful conference. Therefore, it would be best to employ commercial architectural rendering services to assess several interior design options and how each of your ideas will look before going ahead with the actual interior decoration.


























